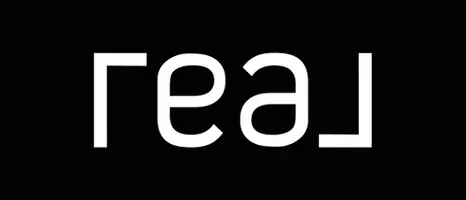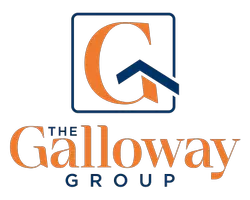4 Beds
3 Baths
2,636 SqFt
4 Beds
3 Baths
2,636 SqFt
Key Details
Property Type Single Family Home
Sub Type Single Family
Listing Status Active
Purchase Type For Sale
Square Footage 2,636 sqft
Price per Sqft $265
MLS Listing ID 7056308
Style Ranch
Bedrooms 4
Full Baths 2
Three Quarter Bath 1
Construction Status Existing Home
HOA Y/N No
Year Built 1998
Annual Tax Amount $1,478
Tax Year 2024
Lot Size 5.000 Acres
Property Sub-Type Single Family
Property Description
Discover the perfect blend of privacy, function, and natural beauty in this raised ranch on a peaceful 5-acre lot. Start your day on the charming wrap-around front deck, perfect for sipping coffee while enjoying the serene surroundings. Stroll around to the back, where a spacious 24' x 16' deck awaits, complete with roll-down privacy shades, built-in firepit—ideal for grilling, relaxing, and entertaining year-round. Don't forget the cozy jacuzzi tub beside the deck!
Inside, the bright main level offers a spacious living room with oversized windows that frame stunning acreage views and fill the space with natural light. A cozy fireplace adds warmth and charm to the room.
The Primary Bedroom suite is a true retreat, featuring a walk-in closet, private dressing area, double vanity, free-standing shower, and a luxurious jetted tub. A second bedroom (9' x 15') and full bathroom complete the main level.
The kitchen is well-equipped with a gas stove and plenty of cabinet and counter space. A mudroom/laundry room off the kitchen provides direct access to the back deck for added convenience.
Downstairs, the large, partially finished basement offers flexible space for a game room, den, or entertainment area. A walk-out leads to the backyard, while two additional bedrooms and a ¾ bathroom provide accommodations for guests or extended family.
A spacious 36' x 24' outbuilding offers endless possibilities—perfect for converting into a horse stable, barn, workshop, or space for a home business. The unique front yard features a stone path leading to a second-tier lawn, once used by the owners as a winter skating pond, adding charm and seasonal appeal to the property.
With no HOA restrictions and endless outdoor possibilities, this home is the perfect canvas to make your own. Don't miss the chance to visit—you may just fall in love and never want to leave!
Location
State CO
County El Paso
Area Peyton Pines
Interior
Interior Features 9Ft + Ceilings, Great Room, Vaulted Ceilings
Cooling Ceiling Fan(s)
Fireplaces Number 1
Fireplaces Type Main Level
Appliance Dishwasher, Microwave Oven, Range, Refrigerator
Exterior
Parking Features Attached
Garage Spaces 2.0
Utilities Available Electricity Connected, Propane
Roof Type Composite Shingle
Building
Lot Description 360-degree View, Cul-de-sac, Meadow, Rural, Trees/Woods, View of Rock Formations
Foundation Walk Out
Water Well
Level or Stories Ranch
Finished Basement 80
Structure Type Frame
Construction Status Existing Home
Schools
Middle Schools Peyton
High Schools Peyton
School District Peyton 23Jt
Others
Special Listing Condition Not Applicable
Virtual Tour https://freedom-real-estate-photography.aryeo.com/sites/veznzwp/unbranded

"My job is to find and attract mastery-based agents to the office, protect the culture, and make sure everyone is happy! "







