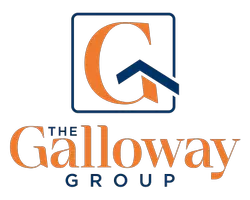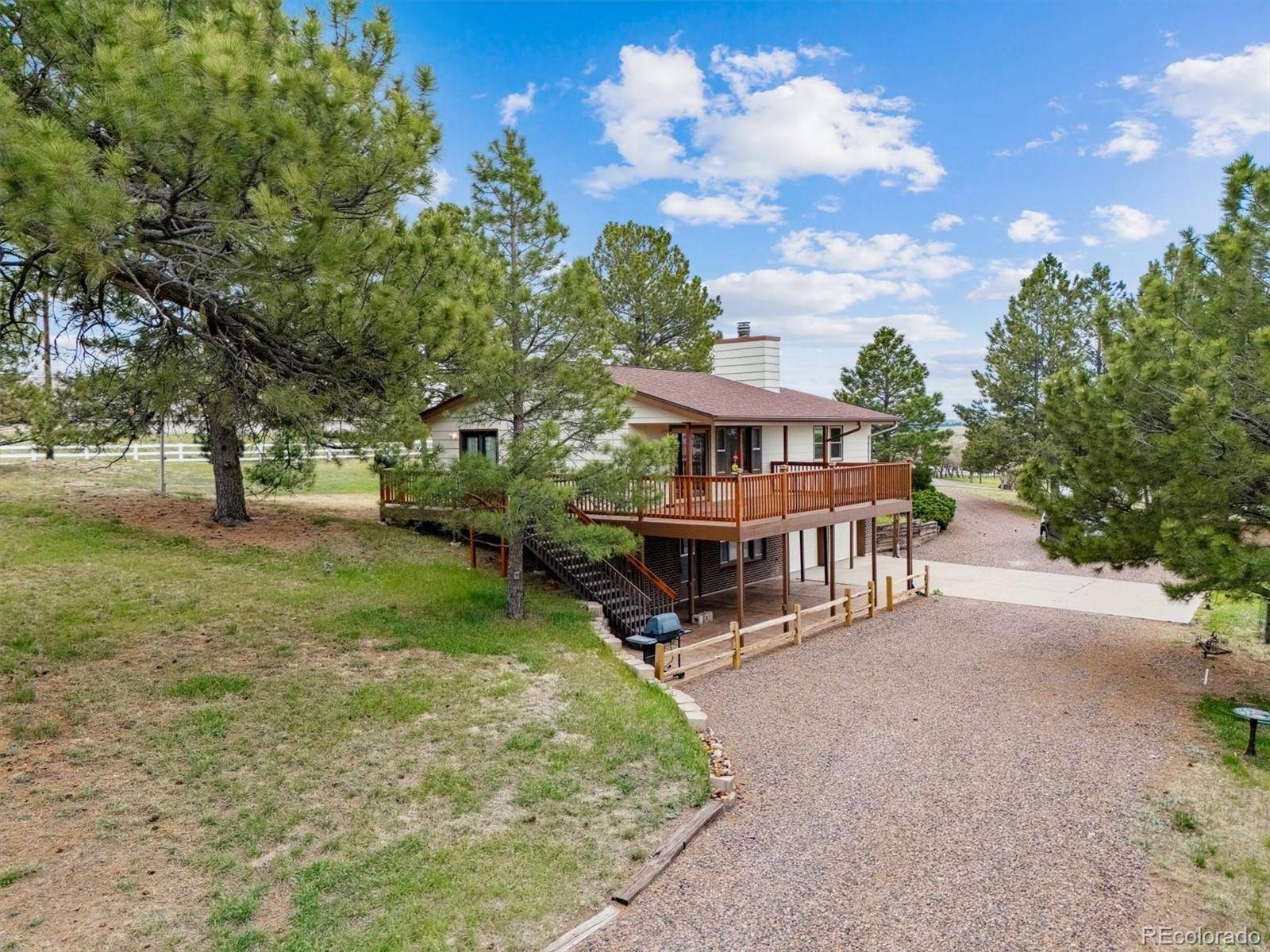3 Beds
2 Baths
1,729 SqFt
3 Beds
2 Baths
1,729 SqFt
OPEN HOUSE
Fri May 09, 4:00pm - 6:00pm
Sat May 10, 11:00am - 1:00pm
Key Details
Property Type Single Family Home
Sub Type Single Family Residence
Listing Status Active
Purchase Type For Sale
Square Footage 1,729 sqft
Price per Sqft $549
Subdivision Meets And Bounds
MLS Listing ID 9087728
Style Traditional
Bedrooms 3
Full Baths 1
Three Quarter Bath 1
HOA Y/N No
Abv Grd Liv Area 1,104
Originating Board recolorado
Year Built 1974
Annual Tax Amount $4,349
Tax Year 2024
Lot Size 10.300 Acres
Acres 10.3
Property Sub-Type Single Family Residence
Property Description
**Charming Ranch Retreat with Spectacular West-Facing Views**
Nestled on 10 acres of picturesque land, this ranch style home offers the perfect blend of privacy, comfort, and convenience. Featuring 3 bedrooms and 2 bathrooms, this home is designed to cater to both relaxation and functionality. The inviting living room is anchored by a cozy wood fireplace, creating a warm and welcoming atmosphere for family gatherings or quiet evenings at home. Open kitchen with granite countertops, an eat in bar and space for a dining table.
The walk-out basement provides endless possibilities—whether for additional living space, a home gym, or an office.
Step outside onto the large deck and enjoy colorful sunsets over the stunning Front Range! The panoramic views stretch far and wide, with the entire range laid out before you, offering an ever-changing natural backdrop that you'll never tire of.
Surrounded by mature pine trees, you'll find abundant wildlife just steps from your door, offering the kind of connection with nature that few properties can provide. Despite its peaceful and private setting, this home is just a short drive from town, 4 miles to be exact, providing the perfect balance of seclusion and accessibility.
The property features a circle driveway with ample parking space for RVs, boats, and OHVs, making it perfect for outdoor enthusiasts or anyone needing extra space for vehicles. A 2-car attached garage offers additional parking and storage. Non HOA community allows for you to make this property your own! Build a shop, a barn, or start a small hobby farm!
Whether you're enjoying the breathtaking views, relaxing on the expansive deck, or exploring the surrounding land, this home provides the ideal setting for outdoor living and private retreat.
Many upgrades have been made to the home over the years, along with extensive mechanical updates. For a full list inquire with the listing agent!
Location
State CO
County Douglas
Zoning A1
Rooms
Basement Daylight, Exterior Entry, Finished, Full, Partial, Walk-Out Access
Main Level Bedrooms 2
Interior
Interior Features Built-in Features, Ceiling Fan(s), Eat-in Kitchen, Granite Counters, Kitchen Island, Smoke Free
Heating Forced Air
Cooling Central Air
Flooring Carpet, Tile
Fireplaces Number 1
Fireplaces Type Living Room, Wood Burning
Fireplace Y
Appliance Cooktop, Dishwasher, Disposal, Dryer, Microwave, Oven, Refrigerator, Washer
Laundry In Unit
Exterior
Exterior Feature Private Yard, Rain Gutters
Parking Features Circular Driveway, Concrete, Unpaved, Gravel
Garage Spaces 2.0
Utilities Available Cable Available, Electricity Connected, Natural Gas Connected
View Meadow, Mountain(s)
Roof Type Composition
Total Parking Spaces 5
Garage Yes
Building
Lot Description Foothills, Landscaped, Many Trees, Meadow, Rolling Slope, Sloped, Sprinklers In Front, Subdividable, Suitable For Grazing
Sewer Septic Tank
Water Well
Level or Stories One
Structure Type Brick,Wood Siding
Schools
Elementary Schools Pioneer
Middle Schools Sierra
High Schools Chaparral
School District Douglas Re-1
Others
Senior Community No
Ownership Estate
Acceptable Financing Cash, Conventional, FHA, VA Loan
Listing Terms Cash, Conventional, FHA, VA Loan
Special Listing Condition None
Virtual Tour https://www.listingsmagic.com/sps/tour-slider/index.php?property_ID=272661&ld_reg=Y

6455 S. Yosemite St., Suite 500 Greenwood Village, CO 80111 USA
"My job is to find and attract mastery-based agents to the office, protect the culture, and make sure everyone is happy! "







