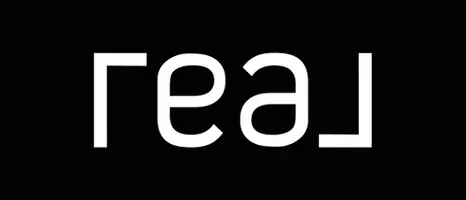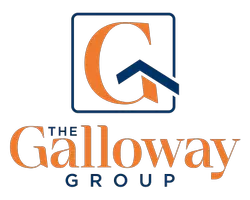5 Beds
3 Baths
2,028 SqFt
5 Beds
3 Baths
2,028 SqFt
Key Details
Property Type Single Family Home
Sub Type Single Family Residence
Listing Status Active
Purchase Type For Sale
Square Footage 2,028 sqft
Price per Sqft $320
MLS Listing ID 4645612
Bedrooms 5
Full Baths 3
HOA Y/N No
Abv Grd Liv Area 2,028
Year Built 1994
Annual Tax Amount $700
Tax Year 2024
Lot Size 0.960 Acres
Acres 0.96
Property Sub-Type Single Family Residence
Source recolorado
Property Description
Enjoy the peace and open space of Howard in this well-maintained 2,028 sq ft home, ideally situated on a flat, nearly one-acre lot with stunning mountain views. This spacious four-bedroom, three-bath home offers comfortable single-level living with a smart, open layout and plenty of natural light.
The large living room features a cozy pellet stove, perfect for chilly Colorado evenings. The updated kitchen includes a brand-new double-oven range, oversized island, generous counter space, and abundant cabinetry—ideal for any home chef. A light-filled dining area with nearly floor-to-ceiling windows opens directly to the expansive covered deck, complete with skylights for year-round enjoyment.
One of the four oversized bedrooms offers private deck access—perfect for guests, a home office, or a quiet retreat. Additional highlights include a versatile pantry/mudroom off the kitchen, carpeted living areas, durable vinyl flooring in the kitchen and baths, and multiple access points through the attached two-car garage, kitchen, and deck.
Half of the lot is fully fenced—ready for pets or small livestock—and the 1,200 sq ft metal garage/shop is equipped with electricity, large sliding barn doors, and direct backyard access. Several additional metal storage sheds add even more functionality and space for gear.
With all the extra storage and shop space, you can bring all your recreational toys—Howard is centrally located for outdoor adventure, with hiking, mountain biking, gold medal fly fishing, and just 15 minutes down the canyon from Salida.
Fresh interior paint, ample storage, abundant light, and serene surroundings make this a must-see mountain property. Schedule your showing today!
Location
State CO
County Fremont
Zoning Residential
Rooms
Main Level Bedrooms 5
Interior
Interior Features Built-in Features, Ceiling Fan(s), Kitchen Island, Laminate Counters, No Stairs, Open Floorplan
Heating Forced Air, Pellet Stove, Propane
Cooling None
Flooring Carpet, Vinyl
Fireplaces Number 1
Fireplaces Type Living Room, Pellet Stove
Fireplace Y
Appliance Dishwasher, Double Oven, Dryer, Microwave, Range, Refrigerator, Washer
Laundry In Unit
Exterior
Exterior Feature Dog Run, Lighting, Private Yard
Parking Features Concrete, Finished Garage, Heated Garage, Storage
Garage Spaces 2.0
Fence Partial
Utilities Available Electricity Connected, Propane
Roof Type Composition
Total Parking Spaces 2
Garage Yes
Building
Lot Description Corner Lot
Sewer Septic Tank
Water Well
Level or Stories One
Structure Type Frame,Wood Siding
Schools
Elementary Schools Cotopaxi
Middle Schools Cotopaxi
High Schools Cotopaxi
School District Cotopaxi Re-3
Others
Senior Community No
Ownership Corporation/Trust
Acceptable Financing 1031 Exchange, Cash, Conventional
Listing Terms 1031 Exchange, Cash, Conventional
Special Listing Condition None

6455 S. Yosemite St., Suite 500 Greenwood Village, CO 80111 USA
"My job is to find and attract mastery-based agents to the office, protect the culture, and make sure everyone is happy! "







