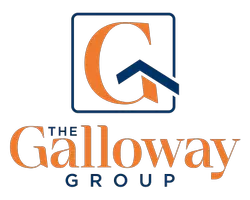
5 Beds
5 Baths
5,995 SqFt
5 Beds
5 Baths
5,995 SqFt
Open House
Sat Oct 25, 11:00am - 2:00pm
Key Details
Property Type Single Family Home
Sub Type Single Family
Listing Status Active
Purchase Type For Sale
Square Footage 5,995 sqft
Price per Sqft $258
MLS Listing ID 8943718
Style 2 Story
Bedrooms 5
Full Baths 3
Half Baths 1
Three Quarter Bath 1
Construction Status Existing Home
HOA Fees $300/ann
HOA Y/N Yes
Year Built 2018
Annual Tax Amount $7,927
Tax Year 2024
Lot Size 0.353 Acres
Property Sub-Type Single Family
Property Description
Step inside to find an inviting open-concept floor plan with high ceilings, expansive windows, and abundant natural light. The gourmet chef's kitchen features solid-surface countertops, a large island, stainless-steel appliances, and a walk-in pantry — perfect for entertaining or quiet evenings at home. The great room flows seamlessly to the dining area and covered outdoor patio, capturing the mountain atmosphere that makes this area so special.
The luxurious primary suite offers a private retreat with a spa-inspired bath and generous walk-in closet. A finished lower level provides a spacious family room, guest suites, and flexible spaces ideal for a home office, fitness area, or hobby room. The four-car garage offers ample storage and convenience.
Located in one of Monument's most desirable communities, Sanctuary Pointe, this home combines modern amenities, energy efficiency, and timeless craftsmanship. Enjoy easy access to trails, parks, shopping, dining, and I-25 — connecting you quickly to Colorado Springs, Denver, and the surrounding Front Range.
Experience the Colorado lifestyle — space to breathe, views to inspire, and a home built with lasting quality. Schedule your private showing of 16231 Thunder Cat Way today and see why Monument remains one of the most sought-after places to live in the state of Colorado.
Location
State CO
County El Paso
Area Sanctuary Pointe
Interior
Cooling Central Air
Fireplaces Number 1
Fireplaces Type Gas, Main Level
Appliance Cook Top, Dishwasher, Double Oven, Refrigerator, Washer
Exterior
Parking Features Attached
Garage Spaces 4.0
Fence All
Utilities Available Cable Available, Electricity Connected
Roof Type Other
Building
Lot Description Sloping, Trees/Woods
Foundation Full Basement
Water Assoc/Distr
Level or Stories 2 Story
Finished Basement 100
Structure Type Stone
Construction Status Existing Home
Schools
Middle Schools Lewis Palmer
High Schools Palmer Ridge
School District Lewis-Palmer-38
Others
Special Listing Condition Not Applicable


"My job is to find and attract mastery-based agents to the office, protect the culture, and make sure everyone is happy! "







