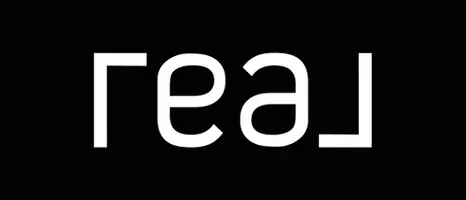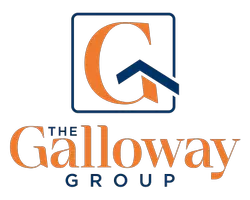
3 Beds
3 Baths
3,899 SqFt
3 Beds
3 Baths
3,899 SqFt
Open House
Sun Sep 14, 10:00am - 12:00pm
Sun Sep 21, 10:00am - 12:00pm
Key Details
Property Type Single Family Home
Sub Type Single Family Residence
Listing Status Active
Purchase Type For Sale
Square Footage 3,899 sqft
Price per Sqft $192
Subdivision Vista Ridge
MLS Listing ID 6494705
Style Contemporary
Bedrooms 3
Full Baths 2
Half Baths 1
Condo Fees $85
HOA Fees $85/mo
HOA Y/N Yes
Abv Grd Liv Area 2,546
Year Built 2006
Annual Tax Amount $8,189
Tax Year 2025
Lot Size 10,879 Sqft
Acres 0.25
Property Sub-Type Single Family Residence
Source recolorado
Property Description
The interior layout includes a separate dining room and a bonus seating room with a two-way fireplace connecting to the family room. New carpet has been added in both the family room and the sitting room, creating a refreshed and welcoming feel. The main common areas feature tall 10'6” ceilings that enhance the open design. The spacious kitchen is equipped with ample cabinetry, generous counter space, and double ovens, making it a central gathering place.
Located just one block from the Colorado National Golf Club clubhouse, this property is part of a community offering desirable amenities including a clubhouse, pool, pickleball courts, and neighborhood greenbelt trails. Retail and restaurant options nearby provide everyday convenience. Highway 7 offers direct access for commuters—approximately 20 minutes to Boulder and 35 minutes to downtown Denver.
This home blends comfortable indoor living with outdoor connections and access to community features, creating an excellent opportunity to enjoy both neighborhood amenities and the surrounding Colorado lifestyle.
Location
State CO
County Weld
Rooms
Basement Bath/Stubbed, Partial, Sump Pump, Unfinished
Main Level Bedrooms 3
Interior
Interior Features Ceiling Fan(s), Five Piece Bath, Granite Counters, High Ceilings, Kitchen Island, Open Floorplan, Pantry, Primary Suite, Walk-In Closet(s)
Heating Forced Air
Cooling Central Air
Flooring Carpet, Tile
Fireplaces Number 1
Fireplaces Type Family Room, Gas
Fireplace Y
Appliance Dishwasher, Disposal, Dryer, Gas Water Heater, Microwave, Oven, Range, Refrigerator, Sump Pump, Washer
Laundry Sink, In Unit
Exterior
Exterior Feature Private Yard, Rain Gutters
Parking Features Concrete, Exterior Access Door
Garage Spaces 3.0
Fence Full
Utilities Available Cable Available, Electricity Connected, Natural Gas Connected, Phone Available
Roof Type Composition
Total Parking Spaces 3
Garage Yes
Building
Lot Description Level, Many Trees, Open Space, Sprinklers In Front, Sprinklers In Rear
Foundation Concrete Perimeter
Sewer Public Sewer
Water Public
Level or Stories One
Structure Type Cement Siding,Frame,Stone,Wood Siding
Schools
Elementary Schools Black Rock
Middle Schools Erie
High Schools Erie
School District St. Vrain Valley Re-1J
Others
Senior Community No
Ownership Individual
Acceptable Financing Cash, Conventional, VA Loan
Listing Terms Cash, Conventional, VA Loan
Special Listing Condition None
Pets Allowed Cats OK, Dogs OK
Virtual Tour https://www.zillow.com/view-imx/7669412e-e674-4082-97f0-b517d7bdf63c?setAttribution=mls&wl=true&initialViewType=pano

6455 S. Yosemite St., Suite 500 Greenwood Village, CO 80111 USA

"My job is to find and attract mastery-based agents to the office, protect the culture, and make sure everyone is happy! "







