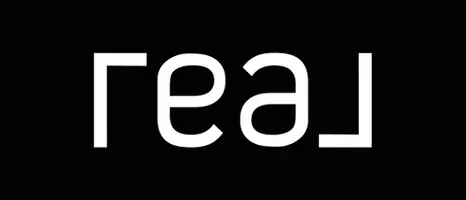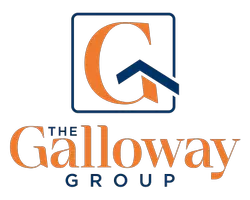$870,000
$870,000
For more information regarding the value of a property, please contact us for a free consultation.
3 Beds
2 Baths
1,849 SqFt
SOLD DATE : 05/06/2022
Key Details
Sold Price $870,000
Property Type Single Family Home
Sub Type Single Family Residence
Listing Status Sold
Purchase Type For Sale
Square Footage 1,849 sqft
Price per Sqft $470
Subdivision Ashland Heights
MLS Listing ID 2603342
Sold Date 05/06/22
Bedrooms 3
Full Baths 1
Half Baths 1
HOA Y/N No
Abv Grd Liv Area 1,638
Originating Board recolorado
Year Built 1900
Annual Tax Amount $3,559
Tax Year 2021
Lot Size 4,640 Sqft
Acres 0.11
Property Sub-Type Single Family Residence
Property Description
Welcome to this charming Victorian in West Highland, just blocks from all the action on 32nd! This home sits on a corner lot and as you approach the covered patio you will immediately notice all the character of this home. Enter and be welcomed by an open living and dining space with a gold ceiling tile inlay, crown moldings and original hard wood floors. The vintage fireplace and built-in cabinets complete the vibe. The kitchen has been updated and provides plenty of storage and counter space. On the main level you will also find a ½ bath and large bedroom. The hardwood floors continue upstairs where there are two additional bedrooms and a full bathroom. The master bedroom has 2 large closets and deck overlooking the backyard. The private backyard is perfect for enjoying summer evenings. Oversized 2 car garage with extra storage and a carport for a 3rd parking space. This home is truly a must-see! *The Listing Broker's offer of compensation is made only to participants of the MLS where the listing is filed. Information provided herein is from sources deemed reliable but not guaranteed and is provided without the intention that any buyer rely upon it. Listing Broker takes no responsibility for its accuracy and all information must be independently verified by buyers.
Location
State CO
County Denver
Zoning U-SU-A
Rooms
Basement Partial
Main Level Bedrooms 1
Interior
Heating Forced Air
Cooling None
Flooring Tile, Wood
Fireplaces Number 1
Fireplace Y
Appliance Dishwasher, Dryer, Microwave, Range, Refrigerator, Washer
Laundry In Unit
Exterior
Garage Spaces 2.0
Fence Full
Utilities Available Cable Available, Electricity Available
Roof Type Composition
Total Parking Spaces 3
Garage No
Building
Lot Description Level
Sewer Public Sewer
Level or Stories Two
Structure Type Brick
Schools
Elementary Schools Edison
Middle Schools Denver Montessori
High Schools North
School District Denver 1
Others
Senior Community No
Ownership Individual
Acceptable Financing Cash, Conventional, FHA, VA Loan
Listing Terms Cash, Conventional, FHA, VA Loan
Special Listing Condition None
Read Less Info
Want to know what your home might be worth? Contact us for a FREE valuation!

Our team is ready to help you sell your home for the highest possible price ASAP

© 2025 METROLIST, INC., DBA RECOLORADO® – All Rights Reserved
6455 S. Yosemite St., Suite 500 Greenwood Village, CO 80111 USA
Bought with Capital Realtors Group LLC
"My job is to find and attract mastery-based agents to the office, protect the culture, and make sure everyone is happy! "


