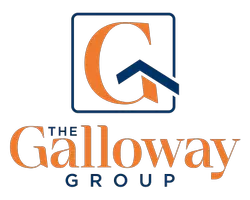$425,000
$425,000
For more information regarding the value of a property, please contact us for a free consultation.
3 Beds
3 Baths
2,403 SqFt
SOLD DATE : 08/04/2023
Key Details
Sold Price $425,000
Property Type Single Family Home
Sub Type Single Family
Listing Status Sold
Purchase Type For Sale
Square Footage 2,403 sqft
Price per Sqft $176
MLS Listing ID 4512797
Sold Date 08/04/23
Style 2 Story
Bedrooms 3
Full Baths 1
Half Baths 1
Three Quarter Bath 1
Construction Status Under Construction
HOA Fees $70/mo
HOA Y/N Yes
Year Built 2023
Annual Tax Amount $1,056
Tax Year 2022
Lot Size 3,481 Sqft
Property Sub-Type Single Family
Property Description
Looking for something new? Here is a great brand new home that is move in ready. On the main level you will find Coretec flooring throughout. The kitchen is open in design and includes stainless Steele appliances, Quartz countertops, a functional island, tile backsplash, 42" upper cabinetry with soft close function, built trash bin, a pantry detail with pull out drawers, pendant lighting, and is the perfect place to gather and entertain. On the upper level you will find 3 bedrooms, a loft area, and the laundry room. The primary suite is generously sized, has plush carpet, a spacious walk-in closet, top down blinds, and has great mountain views from the windows. All the bathrooms have the same quality cabinetry and quartz counter tops as the kitchen. Air conditioning keeps you cool in the summer and having a brand new furnace will keep costs to heat lower in the winter. The garage is fully finished, has a hot and cold water spigot, Jack shaft garage door opener with auto lock, and is wired with a 50 amp dedicated service for any future EV needs. With stucco exterior and xeriscaping, there will be limited upkeep needed for years to come.
Location
State CO
County El Paso
Area Broadmoor View At Spring Creek
Interior
Cooling Ceiling Fan(s), Central Air
Flooring Carpet, Luxury Vinyl, Tile
Fireplaces Number 1
Fireplaces Type Gas, Main, One
Appliance Dishwasher, Disposal, Microwave Oven, Range Oven, Refrigerator
Laundry Upper
Exterior
Parking Features Attached
Garage Spaces 2.0
Utilities Available Electricity, Natural Gas
Roof Type Composite Shingle
Building
Lot Description See Prop Desc Remarks
Foundation Crawl Space
Builder Name Owner
Water Municipal
Level or Stories 2 Story
Structure Type Wood Frame
Construction Status Under Construction
Schools
School District Harrison-2
Others
Special Listing Condition Broker Owned, See Show/Agent Remarks
Read Less Info
Want to know what your home might be worth? Contact us for a FREE valuation!

Our team is ready to help you sell your home for the highest possible price ASAP

"My job is to find and attract mastery-based agents to the office, protect the culture, and make sure everyone is happy! "







