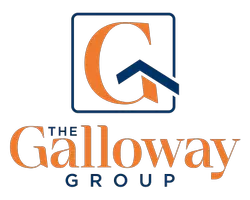$386,256
$390,000
1.0%For more information regarding the value of a property, please contact us for a free consultation.
3 Beds
2 Baths
1,564 SqFt
SOLD DATE : 06/10/2024
Key Details
Sold Price $386,256
Property Type Single Family Home
Sub Type Single Family
Listing Status Sold
Purchase Type For Sale
Square Footage 1,564 sqft
Price per Sqft $246
MLS Listing ID 9557671
Sold Date 06/10/24
Style Bi-level
Bedrooms 3
Full Baths 2
Construction Status Existing Home
HOA Y/N No
Year Built 1996
Annual Tax Amount $1,575
Tax Year 2023
Lot Size 5,500 Sqft
Property Sub-Type Single Family
Property Description
Nestled in the charming Bradley Ranch neighborhood, this exquisite 3-bedroom, 2-bathroom residence boasts a mix of modern amenities and peaceful living, just minutes from the pulse of Colorado Springs.
As you step inside the generous 1,564 square foot interior, you're greeted by an open main living area, where new wood laminate flooring creates a seamless flow throughout the space. The heart of the home, a newly-renovated kitchen, invites culinary adventures with pristine granite countertops, chic cabinetry, and a suite of stainless steel appliances.
Retire to the tranquil master suite, offering a serene retreat with ample natural light. The additional bedrooms provide flexible space for family, guests, or a home office.
Safety and comfort come first with a newly installed radon mitigation system, along with a furnace and air conditioner updated in 2022, ensuring peace of mind and year-round comfort.
Step outside to the pleasing outdoor area, perfect for weekend barbecues or soaking up Colorado's sunny days. The attached 2-car garage adds convenience and extra storage.
Positioned just minutes from Fort Carson Army Base, Peterson Space Force Base, and the vibrant downtown area, 4958 Witches Hollow Ln is more than a house—it's the key to your new lifestyle. Schedule a visit and feel at home!
Location
State CO
County El Paso
Area Bradley Ranch
Interior
Interior Features Skylight (s), Vaulted Ceilings
Cooling Central Air
Flooring Carpet, Tile, Wood Laminate
Appliance Cook Top, Dishwasher, Disposal, Dryer, Microwave Oven, Oven, Refrigerator, Washer
Laundry Lower
Exterior
Parking Features Attached
Garage Spaces 2.0
Fence Rear
Utilities Available Electricity Connected, Natural Gas Connected
Roof Type Composite Shingle
Building
Lot Description Level, View of Pikes Peak, See Prop Desc Remarks
Foundation Garden Level
Water Municipal
Level or Stories Bi-level
Finished Basement 100
Structure Type Framed on Lot,Frame
Construction Status Existing Home
Schools
Middle Schools Sproul
High Schools Widefield
School District Widefield-3
Others
Special Listing Condition Sold As Is
Read Less Info
Want to know what your home might be worth? Contact us for a FREE valuation!

Our team is ready to help you sell your home for the highest possible price ASAP


"My job is to find and attract mastery-based agents to the office, protect the culture, and make sure everyone is happy! "







