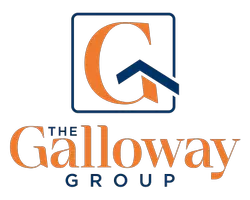$850,000
$850,000
For more information regarding the value of a property, please contact us for a free consultation.
5 Beds
4 Baths
4,034 SqFt
SOLD DATE : 04/17/2025
Key Details
Sold Price $850,000
Property Type Single Family Home
Sub Type Single Family Residence
Listing Status Sold
Purchase Type For Sale
Square Footage 4,034 sqft
Price per Sqft $210
Subdivision Preston Hill
MLS Listing ID 9169860
Sold Date 04/17/25
Style Traditional
Bedrooms 5
Full Baths 4
Condo Fees $77
HOA Fees $77/mo
HOA Y/N Yes
Abv Grd Liv Area 2,743
Originating Board recolorado
Year Built 1998
Annual Tax Amount $4,738
Tax Year 2023
Lot Size 8,276 Sqft
Acres 0.19
Property Sub-Type Single Family Residence
Property Description
UPDATES GALORE and STUNNING MOUNTAIN VIEWS! Beautifully renovated 5 BR/4 BA/3 CAR executive home in Parker offers a perfect blend of modern updates, thoughtful design, and an unbeatable location. GRAND LIVING ROOM welcomes you with soaring ceilings, floor-to-ceiling gas fireplace, and expansive windows that flood the space with natural light. OPEN FLOOR PLAN seamlessly connects the main living areas, creating an ideal setting for entertaining. CHEF'S KITCHEN has been fully renovated with a ZLine 48” 6-burner cooktop, pot filler, coffee bar, double ovens, oversized quartz island, and 42” cabinetry offering extensive storage & prep space. Thoughtful design maximizes space and storage for both functionality and convenience. FORMAL LIVING & DINING areas. MAINFLOOR BEDROOM (or an office) with an adjacent full bath, offering convenience and versatility for guests or a dedicated workspace. UPSTAIRS LAYOUT includes a sought-after 4 Bedroom floor plan with a centrally located laundry room. PRIVATE PRIMARY RETREAT offers a spacious escape with French doors, a fully updated ensuite featuring a stand alone tub, custom-tiled frameless glass shower, new cabinetry, modern lighting. An oversized custom closet with organizers is a special bonus. FINISHED WALKOUT BASEMENT provides a large rec room, gas fireplace, updated bath, and a bonus room (currently used as an office) perfect gym, or addtl guest space. OVERSIZED STORAGE ROOM ensures ample space for all your needs. BACKYARD OASIS includes a freshly stained large deck, beautifully landscaped yard, garden area, and a new fence in 2024. HOME EXTRAS/UPDATES: All 4 bathrooms renovated + new patio door (2025), new roof (2024), exterior paint (2023), kitchen renovation (2021) and several new windows (2017). LOW HOA DUES offer access to community park and trails. Ideally located in the Legend HS feeder, with close proximity to local elementary school and easy access to downtown Parker's farmer's market, PACE Center, dining and shopping.
Location
State CO
County Douglas
Rooms
Basement Crawl Space, Exterior Entry, Finished, Sump Pump, Walk-Out Access
Main Level Bedrooms 1
Interior
Interior Features Built-in Features, Ceiling Fan(s), Eat-in Kitchen, Entrance Foyer, Five Piece Bath, High Ceilings, High Speed Internet, In-Law Floor Plan, Kitchen Island, Open Floorplan, Pantry, Primary Suite, Quartz Counters, Smart Thermostat, Smoke Free, Walk-In Closet(s)
Heating Forced Air, Natural Gas
Cooling Central Air
Flooring Tile, Wood
Fireplaces Number 2
Fireplaces Type Basement, Family Room, Free Standing, Gas
Fireplace Y
Appliance Cooktop, Dishwasher, Disposal, Double Oven
Exterior
Exterior Feature Garden, Private Yard
Parking Features Concrete, Dry Walled, Exterior Access Door
Garage Spaces 3.0
Roof Type Composition
Total Parking Spaces 3
Garage Yes
Building
Lot Description Irrigated, Landscaped, Sprinklers In Front, Sprinklers In Rear
Foundation Structural
Sewer Public Sewer
Water Public
Level or Stories Two
Structure Type Brick,Frame
Schools
Elementary Schools Iron Horse
Middle Schools Cimarron
High Schools Legend
School District Douglas Re-1
Others
Senior Community No
Ownership Individual
Acceptable Financing Cash, Conventional, FHA, VA Loan
Listing Terms Cash, Conventional, FHA, VA Loan
Special Listing Condition None
Read Less Info
Want to know what your home might be worth? Contact us for a FREE valuation!

Our team is ready to help you sell your home for the highest possible price ASAP

© 2025 METROLIST, INC., DBA RECOLORADO® – All Rights Reserved
6455 S. Yosemite St., Suite 500 Greenwood Village, CO 80111 USA
Bought with Colorado Home Realty
"My job is to find and attract mastery-based agents to the office, protect the culture, and make sure everyone is happy! "







